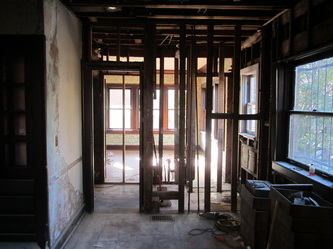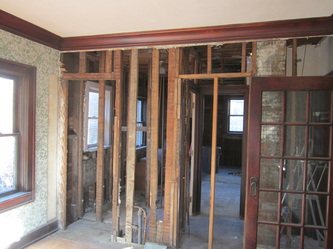We knew the garage might be tight but never tried to put a car in. Turns out the Explorer fit in the smaller side with no problem.
Tom, Brad and Anneliese met with a kitchen cabinet company today to begin thinking about designs, colors, layouts and costs for the kitchen cabinets. The kitchen really will be a blank slate, which is actually a bit intimidating. Where to start? And how will what we pick fit into the whole house? It's a lot to think about!
Like most old houses, ours has no insulation (other than the horse hair mixed in with the plaster). We're hoping to gain some savings on the heating and air by insulating the attic ceiling, along with exterior walls in strategic places (no one wants to walk on a cold bathroom floor first thing in the morning!).
After likely losing her den on the first floor in favor of the expanded living area in the back of the house, Anneliese is now eyeing this attic space for her at-home office. And if that's the case, it had sure better be well-insulated, toasty warm! Tom and Brad have been taking advantage of the relatively warmer weather and more comfortable temperatures in the house to bang out some serious demolition work. We're toying with the idea of opening up the entire back half of the house to create a large living room/breakfast nook/kitchen. The house looks strangely smaller now that we've taken out the walls between the old den, bathroom, breakfast room and kitchen. Here's hoping it looks bigger when we put it all back together!
|







 RSS Feed
RSS Feed