Today they removed framing for the old first floor powder room and the floor joists in that area - resulting in a hole. Opening up the walls also gave us the answer to why the floor sloped in the back of the house. After meeting with a structural engineer we've determined a new framing plan to sure things up.
Basement framing and structural is moving forward. Pictures above show additional framing, second structural beam, and plaster cracking due to jacking up walls (picture shows the worst cracking - we are told this is normal).
First new framing went up in the basement today! Picture is taken from the laundry room looking into the bathroom.
After clearing the backyard we were left with a very large brush pile. We decided to tackle the removal ourselves by renting a dump trailer and taking it to a local yard waste recycling company. What we thought was a one day project is likely two days...
Today they started work on jacking up the house. The first beam was put in place. They are using a system of hydraulic jacks to regulate pressure and lift the sagging areas.
The first restored window has been installed! We are excited that the double hung feature was able to be repaired during restoration! We will now have to design a storm to accomodate the double hung functionality.
The HVAC contractor dismantled the furnance and duct work to make way for the structural work. The window contractor has also started to paint exterior trim.
We recently recievefd a quote to clean the brick, and decided to give it a go ourselves above are progress photos. WOW...what a difference
|
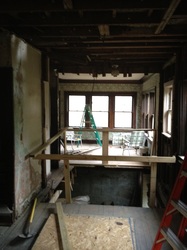
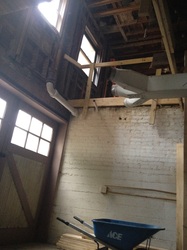
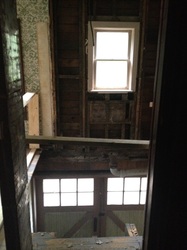
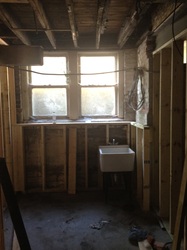
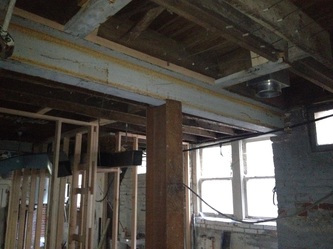
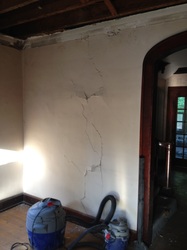
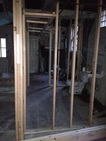
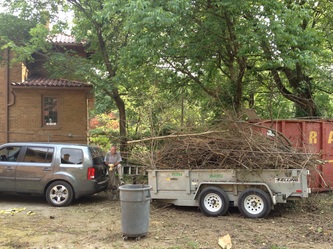
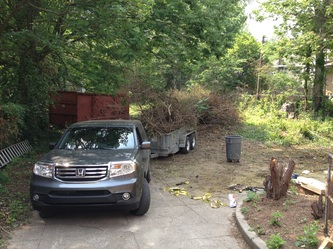
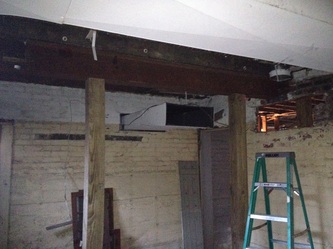
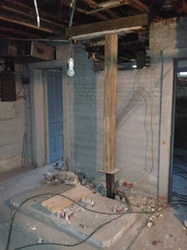
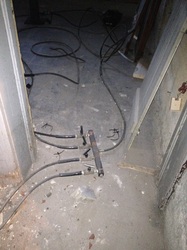
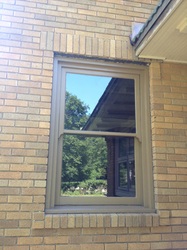
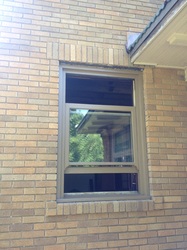
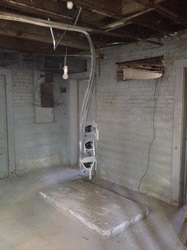
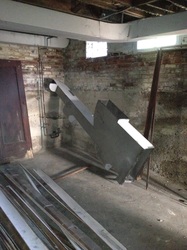
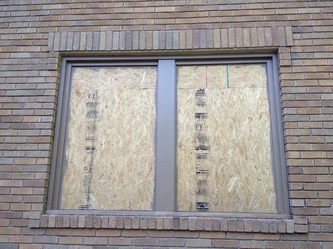
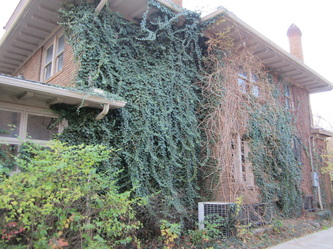
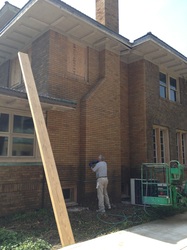
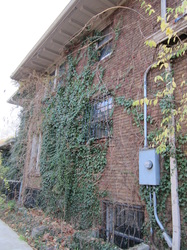
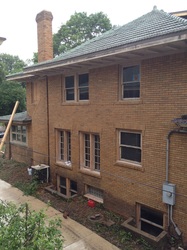
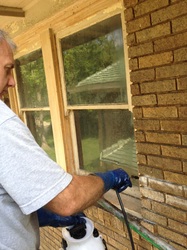
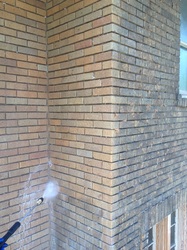
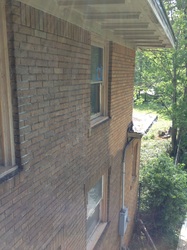
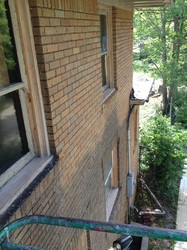
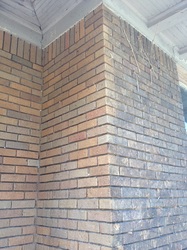
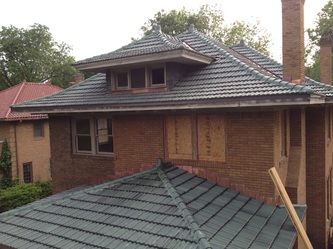
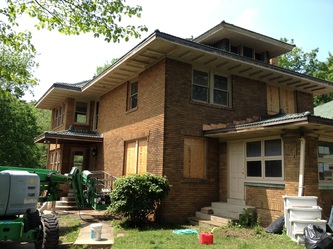
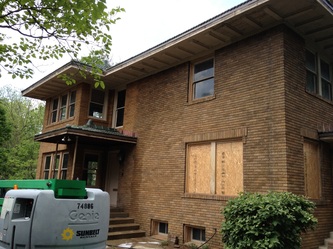
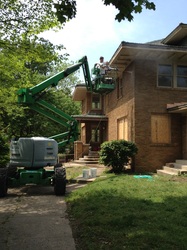
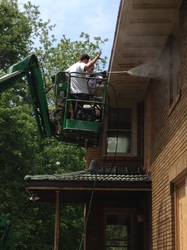
 RSS Feed
RSS Feed