Rear porch was removed to make way for new porch and steps.
Today they removed the base of the old incenerator chiminey to make way for our outside storage closet. They also reinforced the joists over the dining room and poured the basement bathroom floor.
Tom and Brad have been taking advantage of the relatively warmer weather and more comfortable temperatures in the house to bang out some serious demolition work. We're toying with the idea of opening up the entire back half of the house to create a large living room/breakfast nook/kitchen. The house looks strangely smaller now that we've taken out the walls between the old den, bathroom, breakfast room and kitchen. Here's hoping it looks bigger when we put it all back together!
We finally brought in a dumpster to clear out the demolition debris from our work thus far. Until now, we'd been storing it all in garage. Unfortunately, due to the excessive rain we've gotten all month, the delivery truck wasn't able to maneuver the dumpster around the turn in the backyard to get it closer to the garage. So Brad and Tom had to physically move everything, load by load. It took all day to empty the garage and fill the dumpster. But it's done.
One of the more significant changes we'll be making to the house is to open up the walls between the existing kitchen, entryway and breakfast nook to create a larger, more open space. John came home for the holidays and stopped over at the house to help with the kitchen demo this week. It doesn't look like much yet, but this is already a huge improvement!
Today we tackled the garage ceiling. This was the most difficult and tedious demo we’ve done so far, as this has been the only wire mesh plaster we’ve encountered. I took all afternoon, but we got it down. After we were done with this project we removed the basement shower.
Today we removed a few additional walls at the bottom of the basement steps. We also started to remove kitchen cabinets. Got all the cabinets out, execpt the kitchen sink. That will have to wait for another day.
We also met with a concrete company today to discuss replacing the driveway and steps. Driveway appears to be fairly straight forward, but rear steps will require some additional thought/analysis... Above are before (left) and after (right) photos of today's progress. We continued with basement demo, removing a few walls surrounding the basement staircase and around the bathroom. We also removed some of the foliage around the back of the house (in an effort to keep the critters from getting in). Our architect was also at the house today taking measurements to create existing house plans. Steady progress…
but somebody's got to do it. Tom and Brad began the process of taking down the plaster and lathe ceiling in the basement utility rooms so we can really get a good look at what's going on up there - and possibly what's causing the 2 inch elevation change across the living room upstairs. Lots done in just one evening of work, wouldn't you say?!!
|
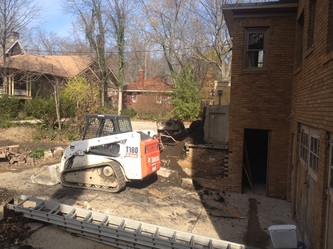
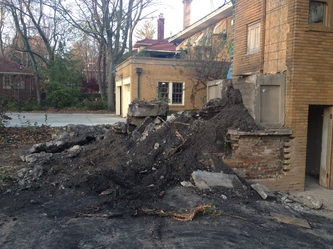
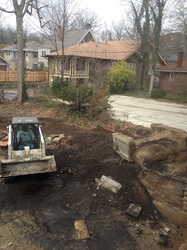
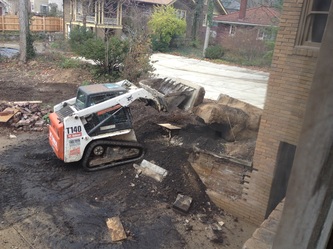
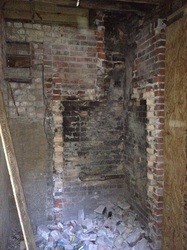
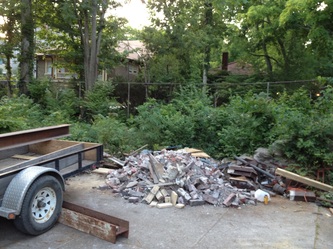
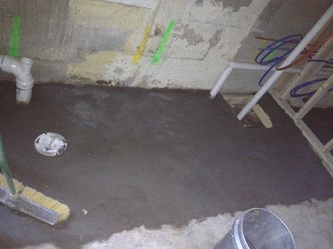
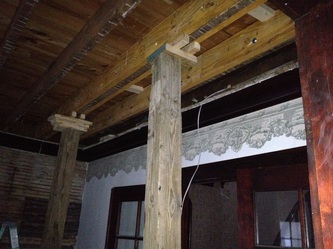
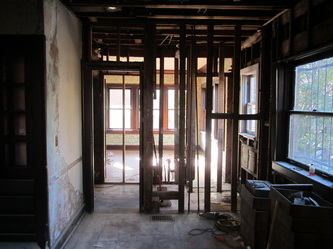
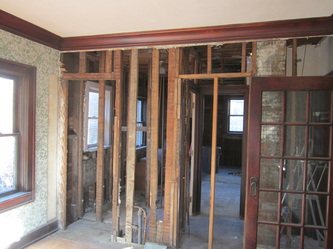
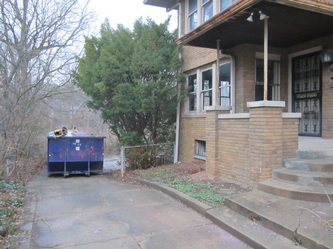
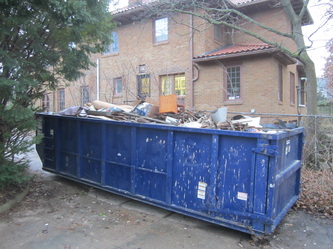
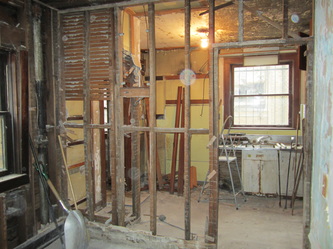
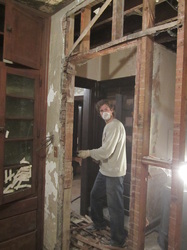
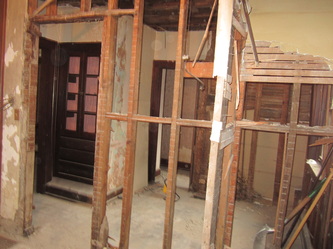
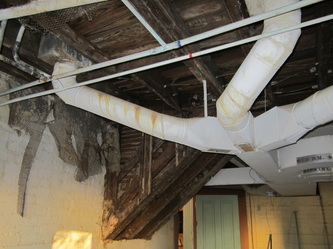
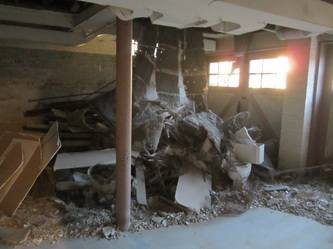
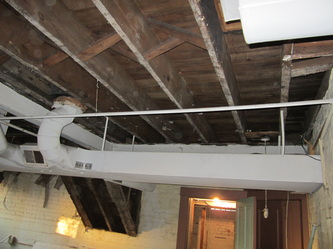
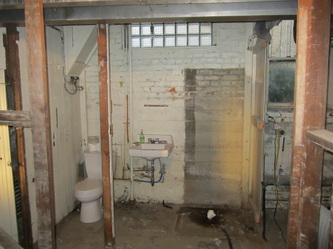
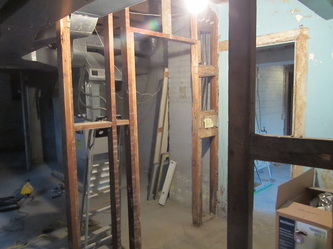
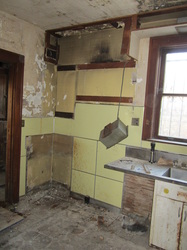
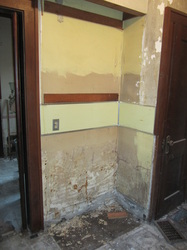
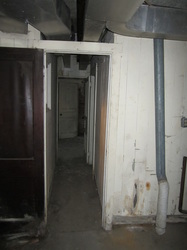
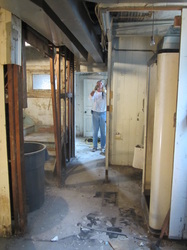
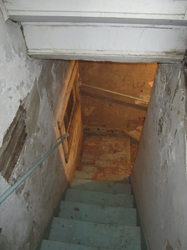
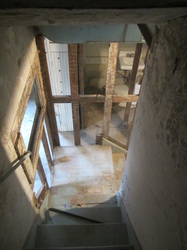
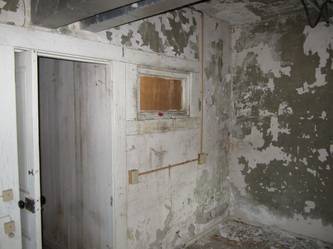
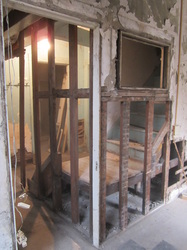
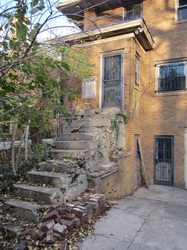
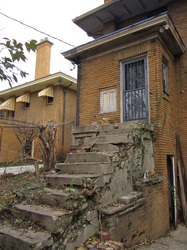
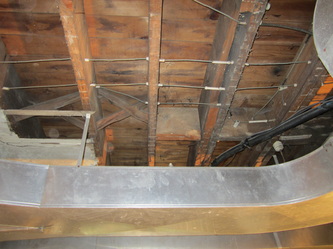
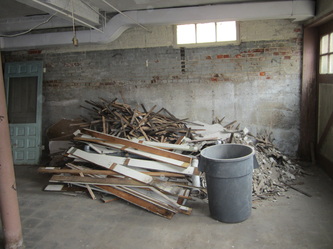
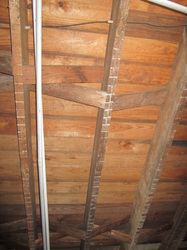

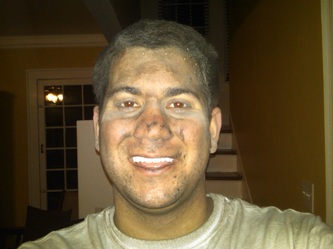
 RSS Feed
RSS Feed