We tried and tried to think of ways to save the built-in cabinets in the kitchen, but alas, they came down. Anneliese made sure to save some drawers and doors to use on some sort of project in the future. Not sure what yet, but they were just too neat to throw out.
Dumpster #2 is now history. We also had a theft from the dumpster. Someone came in during the dark of the night and took out the old bathtub. That thing felt like it weighed a ton itself, so if someone wanted it that bad, then it is theirs. This one weighed in at 6.2 tons. That means 6.2 tons of stuff that we moved down the stairs, trash can by trash can, generally from the second floor out to the driveway. We're thinking that after all of this is over, and taking into account his progress at the gym, Tom may have a future in weight-lifting. What do you think??
Our architect suggested opening up all of the rooms in the back of the house to create a big living space that is open to the kitchen. Let's be honest, that really is how families live today anyway. We're having a bit of hard time visualizing how this will work - we can't really think of the den as anything other than a den. So Brad decided the best way to get an idea of what it would look like would be to knock down the wall. He's never really been one for cautious progress, so, here it is. Behind the bookcase was...a doorway! It looks like the room was originally open to at least the hallway into the breakfast room (which really makes a lot more sense because with the wall filled in, there were a lot of doors in a littl
Continued demo today by gutting the upstaris hall bath - including one of the heaviest tubs ever made. We also removed the walls and ceiling. It has been determined the layout will pretty much remain the same.
Now that we've decided on a master bath layout the demo begins. We removed the closet bath from the bedroom that will become the master bath and closet. We are also stealing one of the two closets from the neighboring bedroom to make room for the shower.
Our longtime family landscaper took a trip to Indy to look at our backyard forest. The only thing he considered worth saving is the dogwood Brad hacked up to get the dumpster in the driveway. Oops. We know the actual landscape work is a ways off, but it's fun to start thinking about it and planning.
Finally decided we'd had enough with the stain on the floor, and the accompanying smell. We completely removed the floor in the stained area, and this took care of the smell. Why didn't we do this sooner?
Today we met with our architect to review plans for the kitchen and master bath. I think we have the master bath plan figured out, but still working on the kitchen layout. Now we have to finish the demo in these areas.
Today we took out the upstairs foyer closet to get the space back to how it orginally was. After many visits to the house, we realized that this closet was drywall instead of plaster, and we became eager to open the space back up. A short afternoon of work paid off, and the upstairs foyer looks terrific! The second floor of the house is now much truer to the Four Square style.
|
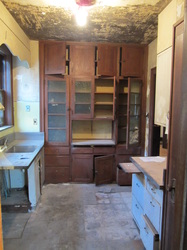
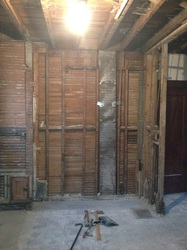
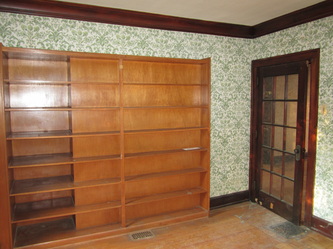
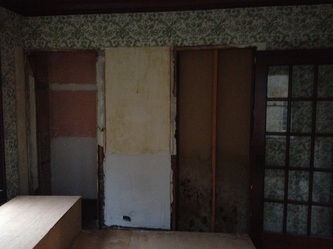
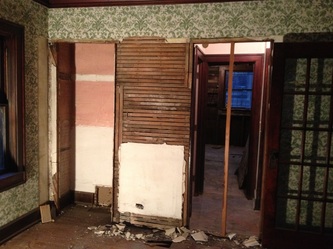
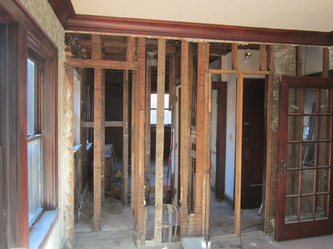
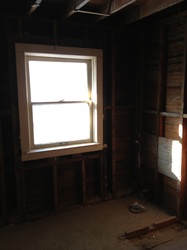
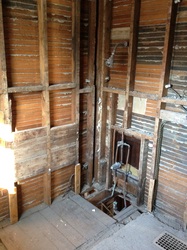
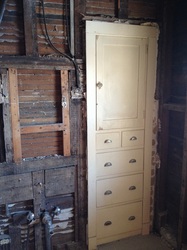
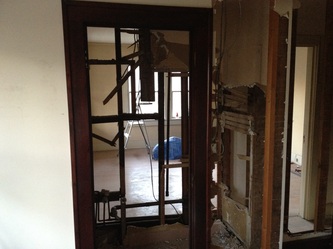
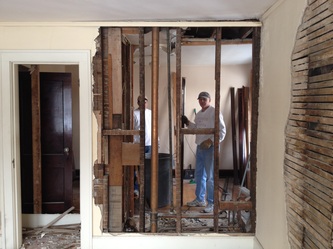
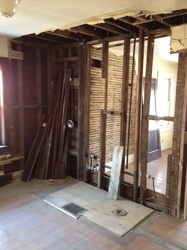
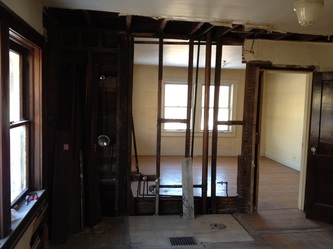
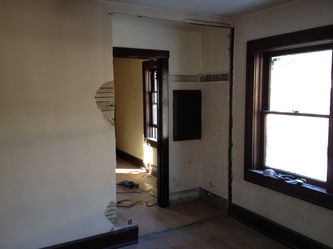
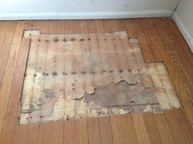
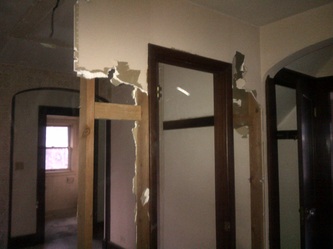
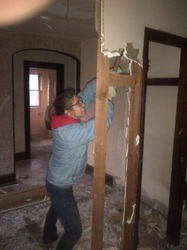
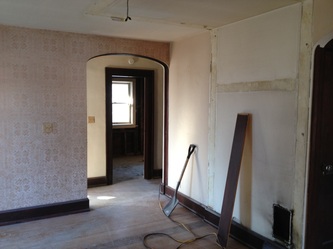
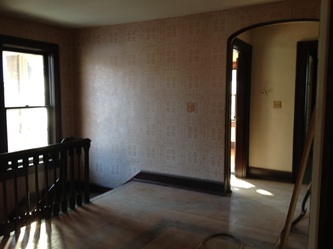
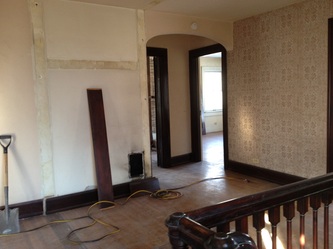
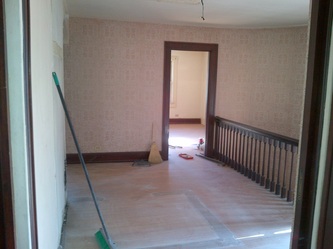
 RSS Feed
RSS Feed