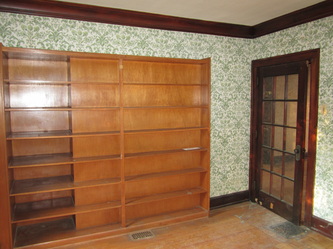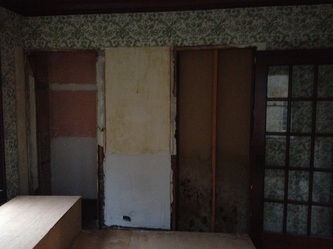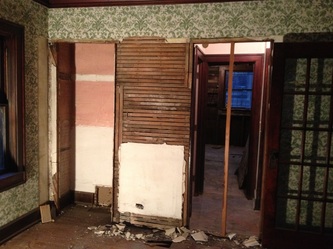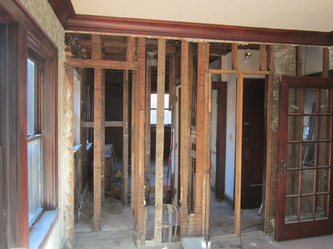Our architect suggested opening up all of the rooms in the back of the house to create a big living space that is open to the kitchen. Let's be honest, that really is how families live today anyway. We're having a bit of hard time visualizing how this will work - we can't really think of the den as anything other than a den. So Brad decided the best way to get an idea of what it would look like would be to knock down the wall. He's never really been one for cautious progress, so, here it is. Behind the bookcase was...a doorway! It looks like the room was originally open to at least the hallway into the breakfast room (which really makes a lot more sense because with the wall filled in, there were a lot of doors in a littl




 RSS Feed
RSS Feed