Today the electricians started to rough in the first can lights in the master master shower, and hallway outside the 2nd floor hal
Our HVAC contractor was in over the weekend to start new duct work. The activity occured in the attic and basement.
Today the water heater was mounted in the utility room. They also removed the subfloor from the kitchen. The picture on the right is taken from the upstairs hall bath looking through the first floor to the basement!
We got our first glimpse of the front porch without windows. We're now leaning toward leaving it open...
Pocket door frame was installed in the downstairs powder room bath. Framing also continued in the basement bath and master bath. We also continued with clearing the fence rows.
Today they removed the side windows of the front porch. It already looks different. We can't wait to see them all gone.
Today the main floor powder room framing went up. It was hard to see the open space go, but we need a restroom on the first floor...
Today we started to clear the fence rows and remove the chain link fence. This will ultimatly be replace with a black aluminum fence.
Today the contractors removed the plaster from the wall that was jacked up from the basement. It had many cracks and were beyond repair. They also finalized reinforcing the ceiling in the dining room, and running plumbing lines in the basement.
|
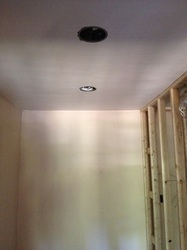
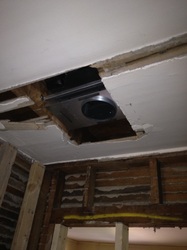
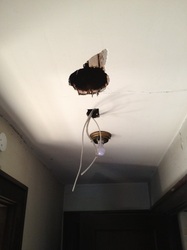
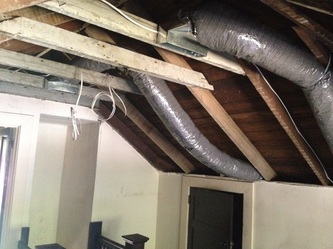
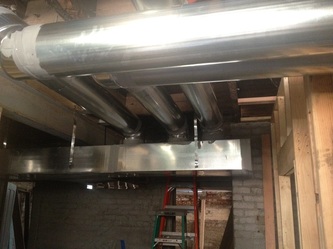
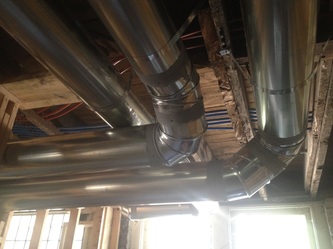
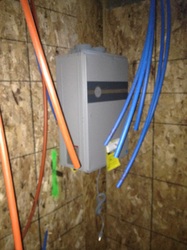
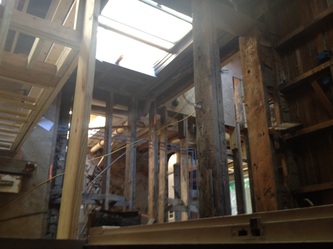
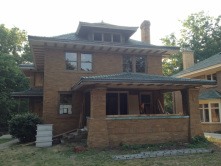
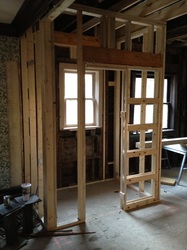
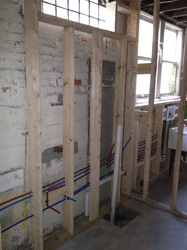
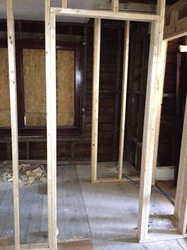
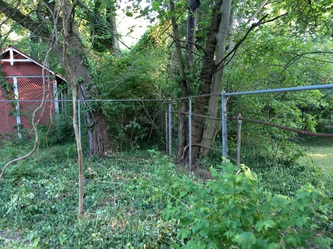
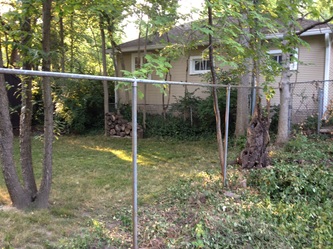
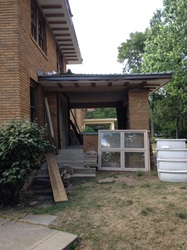
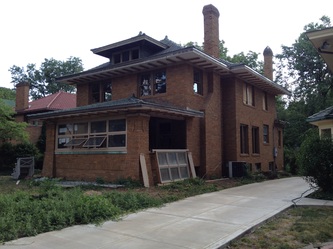
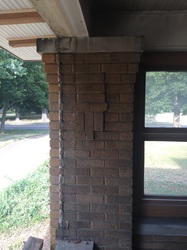
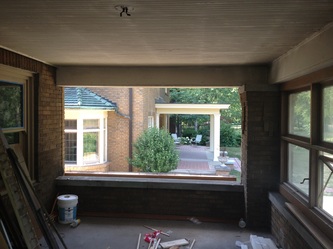
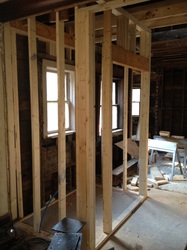
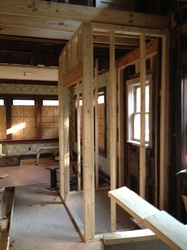
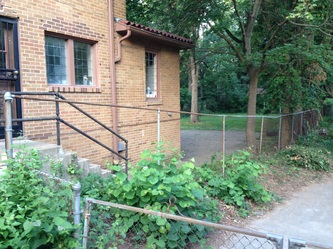
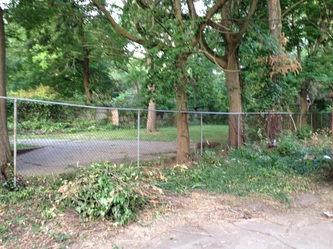
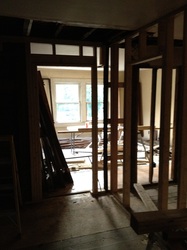
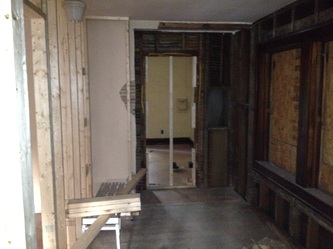
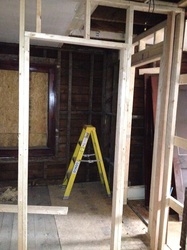
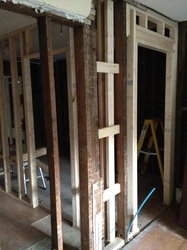
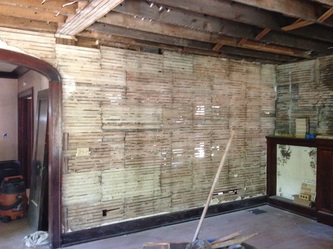
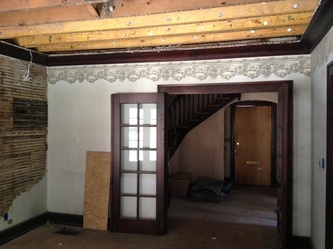
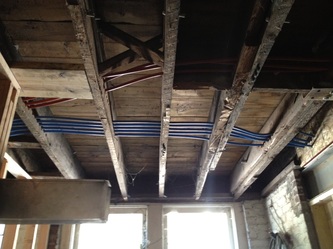
 RSS Feed
RSS Feed