Today they removed the base of the old incenerator chiminey to make way for our outside storage closet. They also reinforced the joists over the dining room and poured the basement bathroom floor.
Our window contractor installed a prototype for the new wood storms. These will be interchangable storm/screen panels (top and bottom of double hung windows) from the inside.
The other side of the incenerator chiminey was reinforced today. They also started running new duct work in the basement.
Today the workers started reistalling the top corbels. Instead of stripping the paint, they planed the edges. The quater round trim is new, but the corbels are the original wood.
Today the contractors took off the back porch roof and started to install the beams that will support the removed section of incinerator chimney. The soffit crew is also making progress. They moved to the front side of the house. We also had a walk through with the kitchen designer today.
Our electrician started the electrical rough-in today. They installed new outlets and switch boxes in dining room, family room, and foyer.
Work continued on the front soffits. On the inside, workers installed the new beams in the garage to sure up the floors above. They also took out block to prepare for the double door into the garage storage annex.
Today they started removal of the incinerator chimney in the kitchen. They will be reinforcing the top portion (which will stay in place) so we can expand the kitchen.
While replacing the garage header the contractors found some isolated termite damage. The header and framing in this area were being replaced anyway...the only change is that we're now replacing the headers over both doors.
|
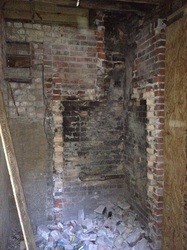
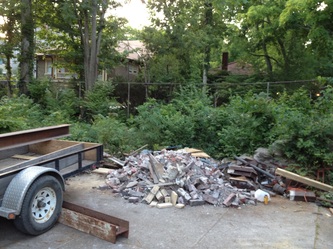
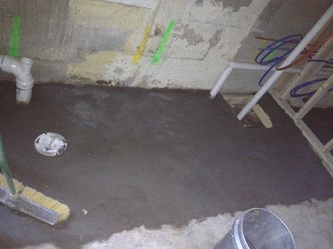
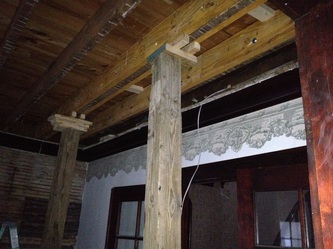





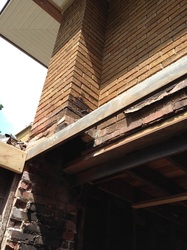
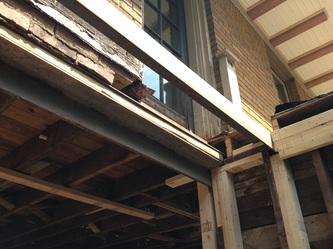
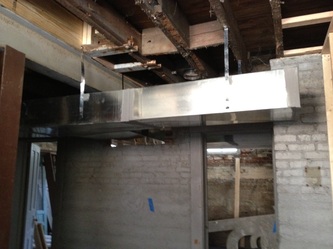
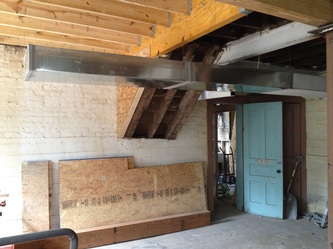



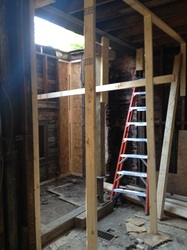
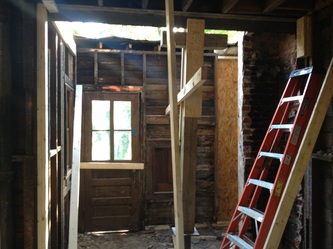
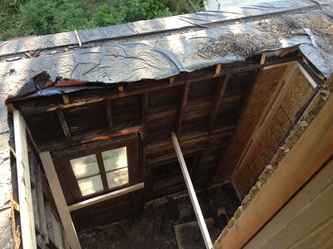
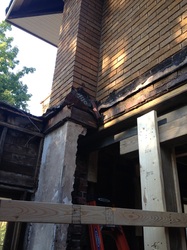
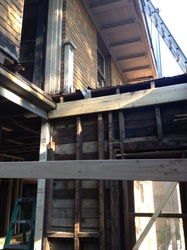
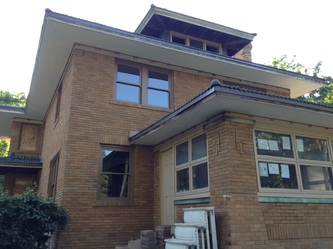
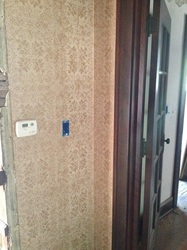
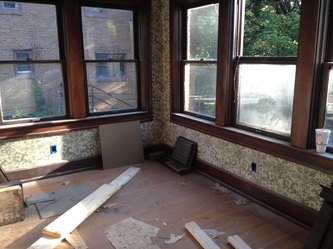
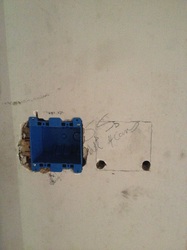
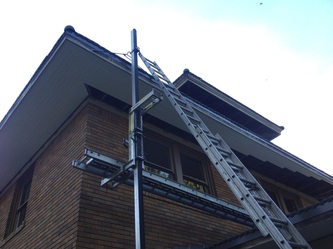
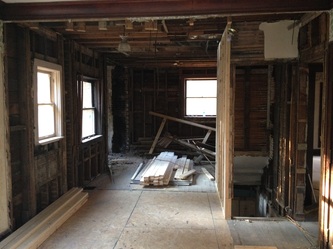
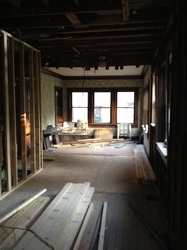
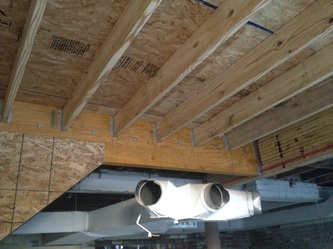
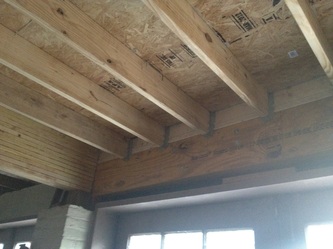
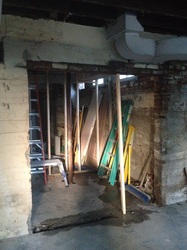



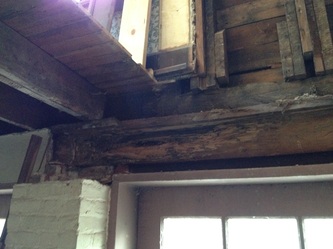
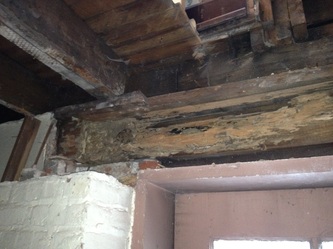
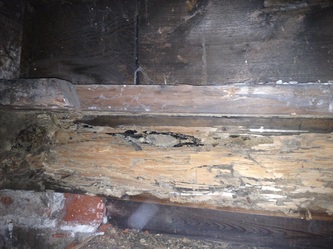
 RSS Feed
RSS Feed